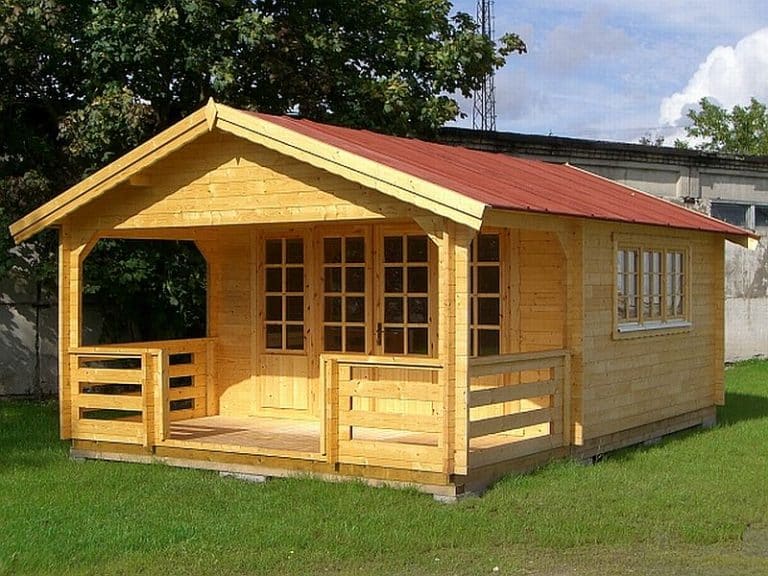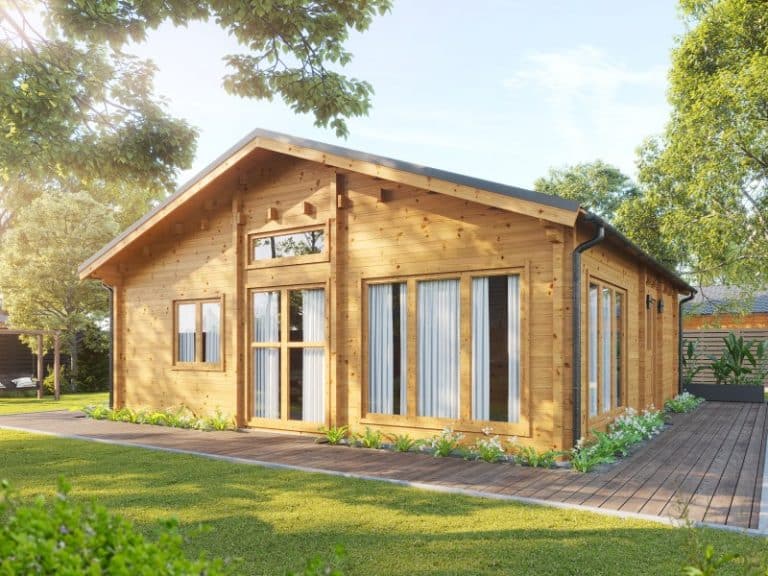Customer project log house Sweden special model
We recently realized the “Sweden” model for one of our customers – a compact yet spacious sleeping loft house with a floor area of around 24 m². It was built using robust log construction, with a choice of 50 mm or 70 mm wall thickness. This construction method not only gives the building stability, but also the typical, warm wooden character.
With a ridge height of approx. 3.50 m and side walls of approx. 2.34 m, the house offers an airy feeling of space. Two separate sleeping lofts, which can be reached via their own ladders, create additional sleeping space – ideal for guests or family members. A covered outdoor area also invites you to relax outside.
The construction is of high quality down to the last detail: The sleeping floors are made of 20 mm thick tongue and groove planks, the floor is made of 26 mm solid wood planks. The roof boarding is also solidly constructed with a 20 mm tongue and groove profile.
Generous double windows and additional sleeping loft and single windows ensure a bright and friendly atmosphere. Access is via a double-wing door with glass panel and profile cylinder lock, complemented by a solid wooden interior door. The house is also optionally available with high-quality windows and doors, including tilt and turn function, triple locking and glued frame.
Thanks to its compact dimensions, the “Sweden” model is ideal for allotments or as a guest house in your own garden. The exterior and interior design can be customized, making each house unique.
The customer particularly praised the professional installation, clear communication and personal advice. This project shows how functionality, comfort and an attractive appearance can be perfectly combined in a small space.






