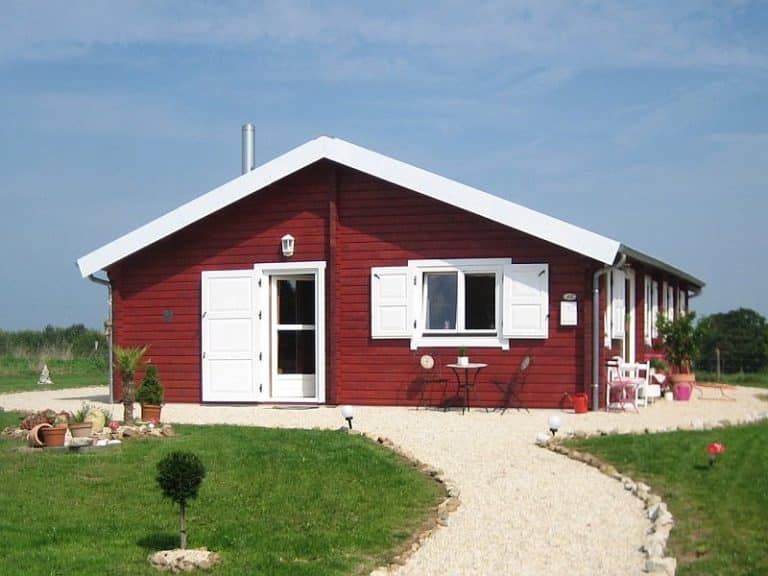Normandy bungalow - natural living
Prices
The prices quoted are cash prices and are inclusive of VAT. 19 % VAT. Assembly prices are optional, you can also order all houses without assembly. Decorations, roofing felt and assembly materials are not included in the kit price. Some of the houses shown here are custom-built and may differ from the respective standard model in terms of construction and appearance, depending on the design. Some of the log cabins shown are painted with colors that are not included in the scope of delivery and services. All dimensions are approximate and subject to change.
Technical data - Equipment
- 94 mm solid logs in triple tongue & groove
- 7.70 m x 10.87 m / 83.7 m² floor space / 80 m² living space
- Side wall height: approx. 2.34 m
- Ridge height: approx. 3.95 m
- 20 degree roof pitch
- 94 x 94 mm base frame under the walls
- 44 x 94 mm base frame under the floorboard
- 26 mm roof boarding with tongue & groove
- 26 mm floor boarding with tongue & groove
- Soffits around windows and exterior doors
- Room layout, decorative moldings, solid wood interior doors with fittings and lock
- Double and entrance doors with 1.1 U.G. value and five-point locking (optics selectable)
- Residential wooden windows with 1.1 U.G. value and one-hand tilt and turn function
- Roof insulation 180 mm Rockwool rock wool WLG 035 + foil included
- Floor insulation 80 mm rock wool Rockwool WLG 035 included
- 140 mm Rockwool rock wool WLG 035 External wall insulation
- Isover KM Vario Duplex (diffusion-open film on both sides)
- 23 mm log house profile as cladding
Description
As a ground-floor residential bungalow, the Normandie log cabin is equipped in exactly the same way as the vacation home version, but also has the necessary external wall insulation, roof and floor insulation, as well as reveals around windows and external doors. This means that it can also be applied for and used as a residential building in accordance with the Energy Saving Ordinance (EnEV). Natural living is possible in a large, ground-floor log cabin with around 80 m² of living space. Of course, we will also work with you to plan individual adjustments to the floor plan and provide you with a concrete offer.
Including kit assembly, external wall insulation, reveals around windows and external doors, roof and floor insulation, as well as the necessary foils. Individual dimensions and modifications, as well as optional triple glazing with 0.7 UG value or alternative insulating materials on request.
Photos - Exterior and interior - Floor plans
Quick inquiry Log cabin Normandy
Your request
27. July 2024 3:55
"*" indicates required fields




