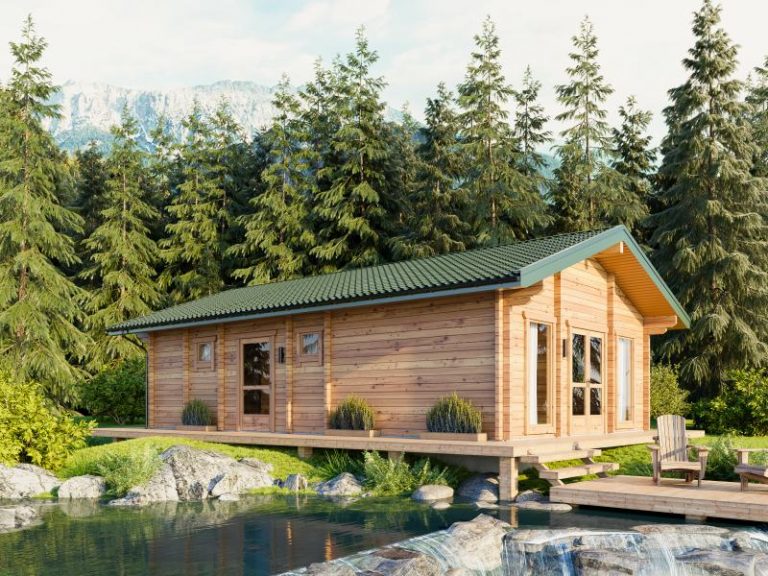Log cabin Nordkap - Wooden bungalow for living
Prices
The prices quoted are cash prices and are inclusive of VAT. 19 % VAT. Assembly prices are optional, you can also order all houses without assembly. Decorations, roofing felt and assembly materials are not included in the kit price. Some of the houses shown here are custom-built and may differ from the respective standard model in terms of construction and appearance, depending on the design. Some of the log cabins shown are painted with colors that are not included in the scope of delivery and services. All dimensions are approximate and subject to change.
Technical data - Equipment
- 94 mm solid logs in 3-fold tongue & groove
- 8.19 m x 11.02 m / 90 m² floor space
- Side wall height: approx. 2.68 m
- Ridge height: approx. 4.13 m (without roof covering)
- 18 degree roof pitch
- 94 x 140 mm base frame under the walls
- 44 x 140 mm base frame under the floorboard
- 26 mm roof boarding with tongue & groove
- 26 mm floor boarding with tongue & groove
- Soffits around windows and exterior doors
- 2 interior doors 860 x 2080 with light cut-out
- 3 Solid wood interior doors
- Entrance door with 1.1 U.G. value and five-point locking system
- 2 balcony doors with balcony lock
- Residential wooden windows with 1.1 U.G. value and one-hand tilt and turn
- Roof insulation 180 mm rock wool Rockwool WLG 035 + foil included
- Floor insulation 80 mm rock wool included
- 140 mm Rockwool rock wool WLG 035 External wall insulation
- Isover KM Vario Duplex (diffusion-open film on both sides)
- 23 mm log house profile as cladding
Description
Discover the Nordkap log home, a masterpiece of natural living that combines modern conveniences with the warmth and durability of wood. This single-storey wooden home offers an incomparable living experience on a floor area of 90 m², supported by efficient insulation in the roof, floor and exterior walls as well as windows and doors suitable for residential buildings.
It is the perfect choice for anyone who longs for a home that cleverly combines space, sustainability and quality of life. Experience the dream of natural and sustainably designed living in its most beautiful form.
Photos - Exterior and interior - Floor plans
Quick inquiry Log cabin North Cape
Your request
27. July 2024 5:28
"*" indicates required fields




