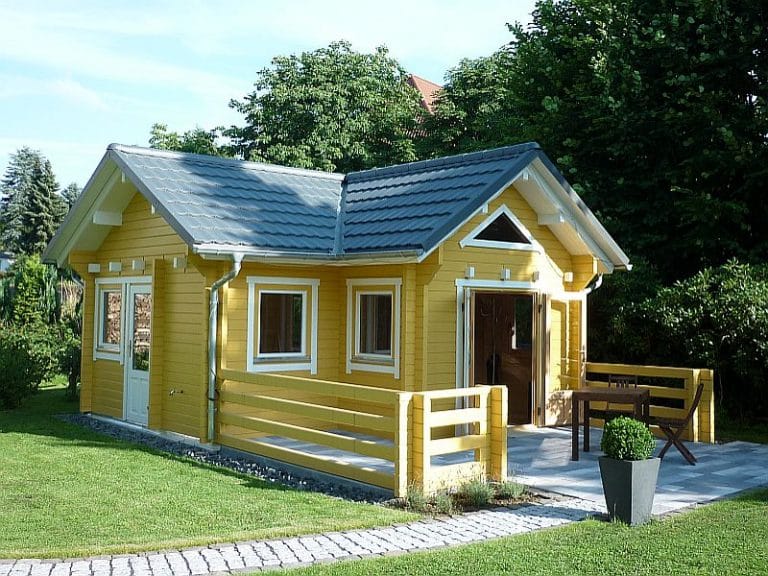Sleeping loft house Sweden Garden house 24 sqm
Prices
The prices quoted are cash prices and are inclusive of VAT. 19 % VAT. Assembly prices are optional, you can also order all houses without assembly. Decorations, roofing felt and assembly materials are not included in the kit price. Some of the houses shown here are custom-built and may differ from the respective standard model in terms of construction and appearance, depending on the design. Some of the log cabins shown are painted with colors that are not included in the scope of delivery and services. All dimensions are approximate and subject to change.
Technical data - Equipment
- 50 mm or 70 mm log walls with double tongue and groove
- 24 m² floor space
- 3.50 m ridge height / 2.34 m side wall height
- Base frame and floor support 68 x 44
- 26 mm floor boarding in tongue & groove
- 20 mm roof boarding in tongue & groove
- Sleeping loft support consisting of logs
- 20 mm tongue & groove floorboards
- 2 ladders to the sleeping lofts
- Double window 1200 x 910 / single casement window 810 x 910
- 1 double door 1400 x 1950 half wood-half insulating glass with a profile cylinder lock
- 1 triangular sleeping loft window (fixed element)
- Optional opening sleeping loft window 45 x 47
- 1 solid wood interior door 700 x 1950
- Variants 2 and 3 with modified room layout
Description
With a floor area of 24 m², our Swedish sleeping loft house is a relatively small, but certainly fine wooden house in log construction, with 50 mm thick logs in double tongue & groove. The ridge height is 3.50 m, while the side walls are 2.34 m high. Our log cabin Sweden is characterized by a number of special features, as it has two cosy sleeping lofts that can be reached via two separate ladders, and it has an outdoor seating area where you can enjoy the sun on warm spring, summer and autumn days.
The sleeping floor boards are 20 mm thick and are also constructed using tongue & groove, whereby the sleeping floor support itself is also made of logs and also provides a lot of comfort and a nice atmosphere in the lower area. Our wooden house Sweden is therefore suitable for almost all allotments and also offers enough space on a larger plot for additional sleeping places for dear friends or acquaintances who regularly come to visit. It is also a real eye-catcher and can be individually customized inside.
On request, we can optionally equip your timber house with high-quality deluxe windows and exterior doors. A robust glued frame construction, one-hand turn/tilt mechanism and a three-point locking system ensure improved comfort and greater safety.
Video
Photos - exterior and interior
Sleeping loft house Sweden I
Sleeping loft house Sweden II
Sleeping loft house Sweden III
Quick inquiry Sleeping loft house Sweden Garden house 24 sqm
Your request
27. July 2024 5:25
"*" indicates required fields




