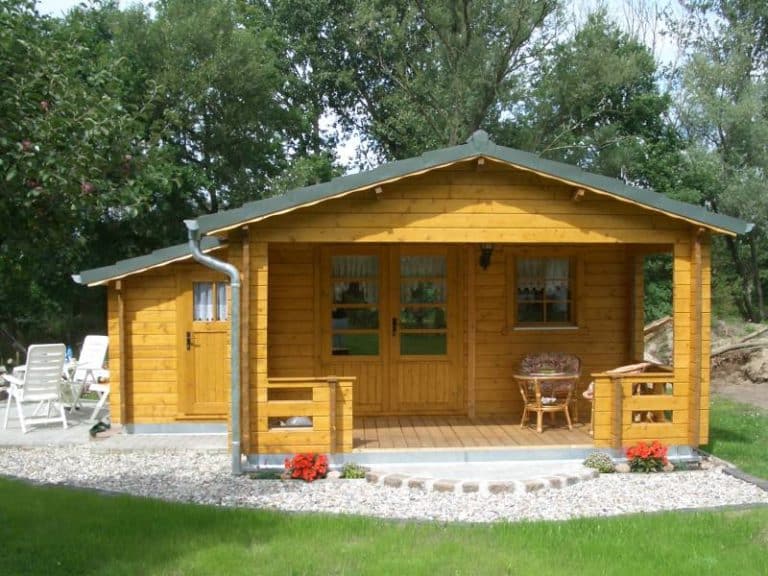Oslo garden shed made from 50 mm logs
Prices
Oslo 2
4x4+2m veranda+1.5m extension-
Kit price without assembly
-
Assembly 1.300 EUR
Oslo 4
4x5+2m veranda+1.5m extension-
Kit price without assembly
-
Assembly 1.400 EUR
The prices quoted are cash prices and are inclusive of VAT. 19 % VAT. Assembly prices are optional, you can also order all houses without assembly. Decorations, roofing felt and assembly materials are not included in the kit price. Some of the houses shown here are custom-built and may differ from the respective standard model in terms of construction and appearance, depending on the design. Some of the log cabins shown are painted with colors that are not included in the scope of delivery and services. All dimensions are approximate and subject to change.
Technical data - Equipment
- 50 mm solid logs in double tongue & groove
- Ridge height: approx. 2.65 m
- Side wall height: approx. 2.08 m
- Base frame under the walls and floor supports 68 x 44 mm
- 26 mm floor boarding in tongue & groove
- approx. 20 mm roof boarding with tongue & groove
- Double door with insulating glass, fittings, Georgian bars and profile cylinder lock
- one shed door with fittings and profile cylinder lock
- Windows with insulating glass in turn/tilt, fittings & glazing bars
- High-quality workmanship
- versatile applications and top quality at a top price!
- ndividual dimensions and modifications on request! Also available in 70 mm and 94 mm block planks! and top quality at a top price!
Customer projects garden house Oslo (PDF Download)
Description
Our Oslo garden house is a cozy wooden house, which is built from solid logs in double tongue & groove. Planks with a thickness of 50 mm are used for this timber house, with the ridge height of the finished garden house being 2.65 m. The side walls, on the other hand, are 2.08 m high, so that even tall people can walk or stand comfortably in this garden shed. The Oslo garden shed also impresses with numerous other advantages and beautiful details. It has sophisticated decorative moldings and a double door with high-quality insulating glazing, glazing bars, fittings and a profile cylinder lock.
In addition, even the shed door is equipped with modern fittings and a profile cylinder lock, so that even high-quality garden tools can be stored securely. Another attractive highlight are the windows, which are also fitted with insulating glass, but also have a tilt and turn function as well as glazing bars and fittings. The roof of the Oslo garden shed has 20 mm thick boarding, the floor boarding is 26 mm thick and both the roof and the floor are built using tongue & groove.
Photos - exterior and interior
Examples of customer projects in 3D and floor plans
Quick inquiry Garden house Oslo
Your request
27. July 2024 3:38
"*" indicates required fields




