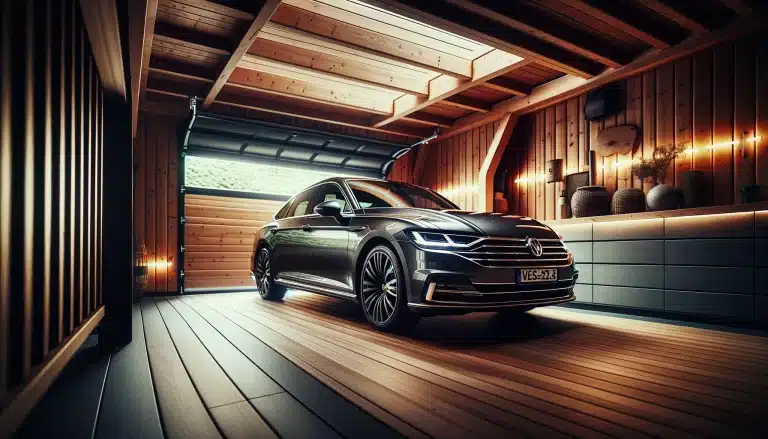Single garage with carport and mono-pitch roof in 70 mm
Prices
Single garage + carport
in 70mm-
Kit price without assembly
-
Assembly 2.200 EUR
The prices quoted are cash prices and are inclusive of VAT. 19 % VAT. Assembly prices are optional, you can also order all houses without assembly. Decorations, roofing felt and assembly materials are not included in the kit price. Some of the houses shown here are custom-built and may differ from the respective standard model in terms of construction and appearance, depending on the design. Some of the log cabins shown are painted with colors that are not included in the scope of delivery and services. All dimensions are approximate and subject to change.
Technical data - Equipment
- 70 mm solid logs in triple tongue & groove
- 6.48 m x 6.00 m External dimensions
- Wall height high side approx. 2.44 m
- Wall height low side 2.34 m
- approx. 20 mm roof boarding with tongue & groove
- Purlin roof 70 x 190 KVH
- All-round roof overhang: 30 cm
- 130 x 130 Supports in the carport / headbands
- 1 garage door 2.60 m x 2.15 m solid wood
- 1 side entrance door 0.86 m 2.08 m / half wood-half glass
- 2 single windows 900 x 600
- 68 x 68 Base frame under the walls
- without floor
Additional services
Only in conjunction with kit installation
100 mm plastic gutter in brown or gray with metal gutter bars incl. 2 downpipes
Per meter material and mounting € 55.
If a kit assembly is commissioned, the assembly company will unload the kit, provided that the unloading site and the construction site are not more than 30 m apart.
The client must provide a foundation ready for acceptance, including a horizontal barrier layer, as well as a simple power connection.
foundation in Berlin and the surrounding area
Foundation and terrace construction company
Klaus Walossek on.
Mobile : 0172-3109728e-mail:kwalossek@gmx.de
Description
Discover the perfect solution for your vehicles and garden utensils: our exclusive single garage made of robust 70 mm thick logs, manufactured from first-class Nordic spruce, unprocessed for a natural look. In addition to the spacious garage area, a stylish carport extends the storage options, providing comfortable space for up to two cars or, alternatively, sufficient room for bicycles and garden tools.
We understand that every customer has unique needs. That’s why we offer you the opportunity to receive a customized offer that is tailored specifically to your requirements. This includes a variety of installation services as well as the option of making adjustments to the floor plan to perfectly match your ideas.
Do not hesitate to contact us – whether by phone or e-mail. Our team looks forward to working with you to develop the ideal solution for your needs. Rely on quality and individuality for your home.
Floor plans - 3D views
Quick inquiry Single garage with carport
Your request
27. July 2024 14:35
"*" indicates required fields




