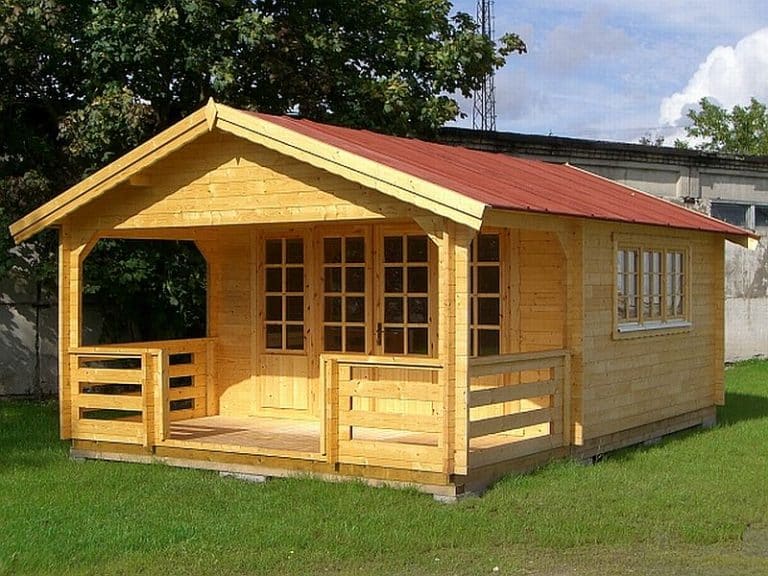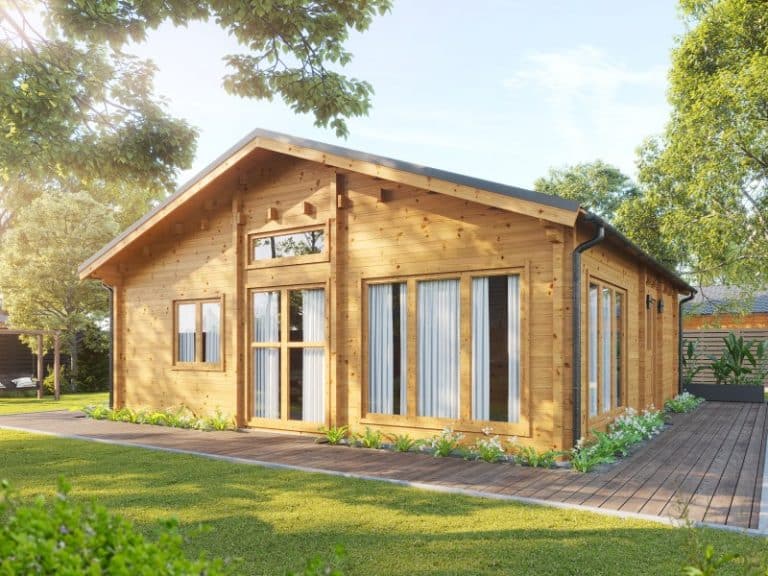Customer project log house Sweden
Our recently completed customer project is the compact, charming “Sweden” model sleeping loft house with a floor area of around 24 m².
The house was built using the classic log construction method – with a choice of 50 mm or 70 mm thick timber with double tongue and groove joints, which ensures both stability and a natural appearance.
With a ridge height of 3.50 m and a side wall height of approx. 2.34 m, a pleasant feeling of space is created, although the floor area is rather manageable.
Particularly noteworthy are the two sleeping lofts, which are accessible via separate ladders – ideal for guests or family members who need extra sleeping space
An outdoor seating area rounds off the concept harmoniously and creates an inviting outdoor lounge area.
The “Schweden” loft house is ideal for allotments, meets the building regulations and can also be used in a variety of ways on larger plots, for example as a guest house or studio.
The house is not only functional, but also a real visual highlight – it can be designed in the individual color or surface finish according to customer requirements.






