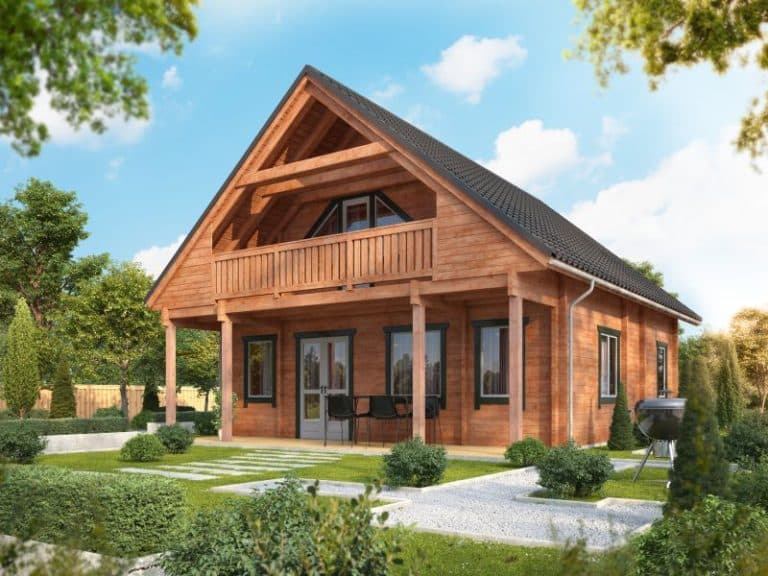Log house Hamburg as a home
Prices
The prices quoted are cash prices and are inclusive of VAT. 19 % VAT. Assembly prices are optional, you can also order all houses without assembly. Decorations, roofing felt and assembly materials are not included in the kit price. Some of the houses shown here are custom-built and may differ from the respective standard model in terms of construction and appearance, depending on the design. Some of the log cabins shown are painted with colors that are not included in the scope of delivery and services. All dimensions are approximate and subject to change.
Technical data - Equipment
- 94 mm solid logs in 3-fold tongue & groove
- 8.48 m x 8.70 m external dimensions + 1.35 m balcony
- 73.8 m² floor area / 126 m² usable area on two levels
- Ridge height: 6.80 m (without roof covering)
- Ground floor height: 2.50 m below the ceiling beams
- 2.50 m ceiling height on the upper floor
- 40 degree roof pitch
- 112 x 94 mm base frame under the walls
- 23 mm log house profile as cladding
- 26 mm floor boarding in tongue & groove, plank support and floor insulation optionally available
- Residential windows in one-hand tilt and turn with 1.1 U.G. value
- Exterior doors with 5-point locking (optics selectable)
- 1/4 spiral staircase to the upper floor
- Partition walls on the upper floor 134 mm thick in stud construction: 94 mm studs, acoustic insulation
- 20 mm wooden panel on both sides, 1 solid wood interior door on each side
- Roof insulation 180 mm rock wool WLG 035 + foil included
- 140 mm rock wool WLG 035 from Rockwool Exterior wall insulation
- Isover KM Vario Duplex (diffusion-open film on both sides)
- Soffits around windows and exterior doors
Description
The Hamburg log house is not only one of our most beautiful log houses, it is also ideal as a home for a family of several people. The existing additional insulation in the roof and exterior walls, as well as the window and door elements suitable for residential buildings, should enable you to comply with the Energy Saving Ordinance – provided you equip the house with an average heating system.
In most cases, underfloor heating or an already insulated foundation is installed in such a house. If this is not an option for you, we can offer you optional underfloor insulation and floor boarding.
The house impresses with its great amount of space, the well thought-out room layout and the balcony at the rear. Of course, the Hamburg timber house can also be customized. If you wish, you can of course dispense with the additional external wall insulation and either do it yourself or “just” use the house as a vacation home. The double-glazed units with a 1.1 UG value can also be replaced with triple-glazed windows with a 0.7 UG value. We will be happy to provide you with a suitable offer!
Photos - Exterior and interior - Floor plans
Quick inquiry Log cabin Hamburg
Your request
27. July 2024 16:31
"*" indicates required fields




