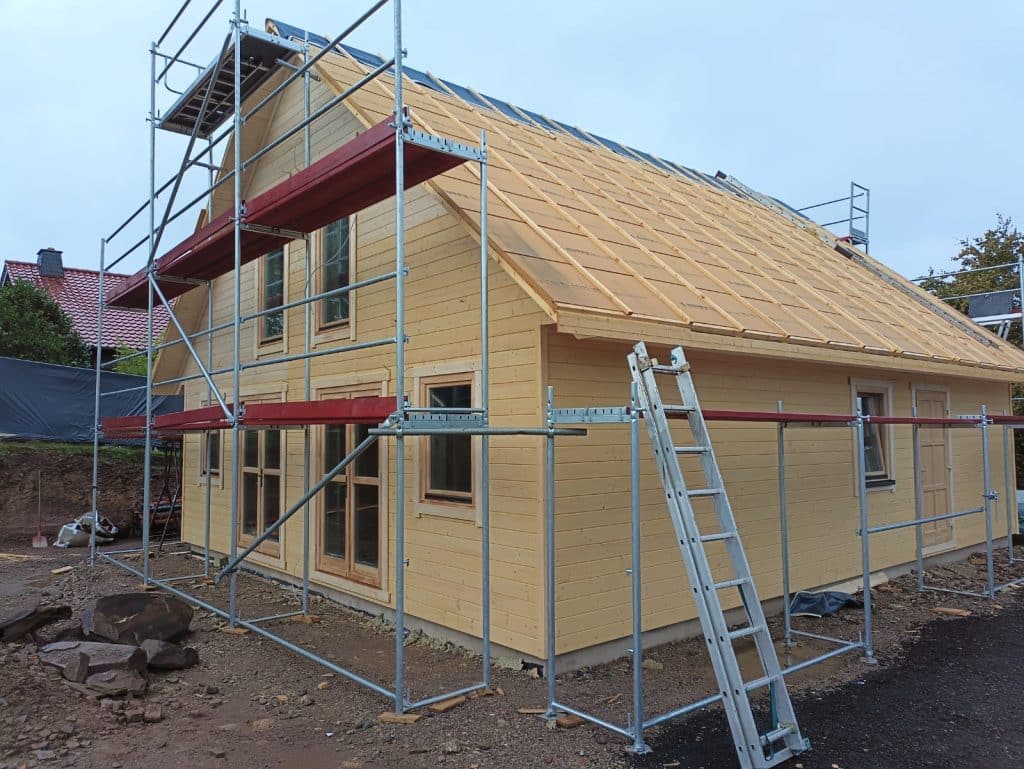Log house Usedom according to GEG calculation

Discover the charming Usedom log cabin, a perfect retreat with almost 150 m² of living space, ideal for the whole family. With a well thought-out room layout and the possibility of implementing individual wishes in terms of furnishings, this timber house offers a unique living experience.
As part of the planning application process, an energy requirement calculation was carried out to determine the necessary insulation thicknesses for your dream home. The quality and flexibility of the Usedom log house speaks for itself. Discover a home that grows with you and your needs.
The Usedom log cabin was built for a satisfied customer in the Eifel. Take a look at the project photos to see for yourself in the truest sense of the word.
Tagged 2023


