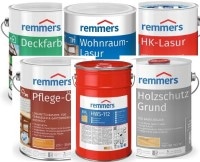Fjord Premium log house with canopy and carport
The special model of the Fjord Premium log cabin with extension and canopy, as well as a carport, is one of our preferred models, and for good reason: It offers ample space, individual furnishing options and excellent value for money, which always makes it an attractive choice. The dimensions of the special model are 6.4 x 10 meters. It makes no difference whether you are interested in a 1.5-storey vacation or weekend home, or would like to build a fully-fledged residential house.
You will have to go through a planning application process for this house.
Please refer to the relevant information on our information sheet on the planning application procedure.
Floor plans and 3D drawings can be found in the PDF file by clicking on the button







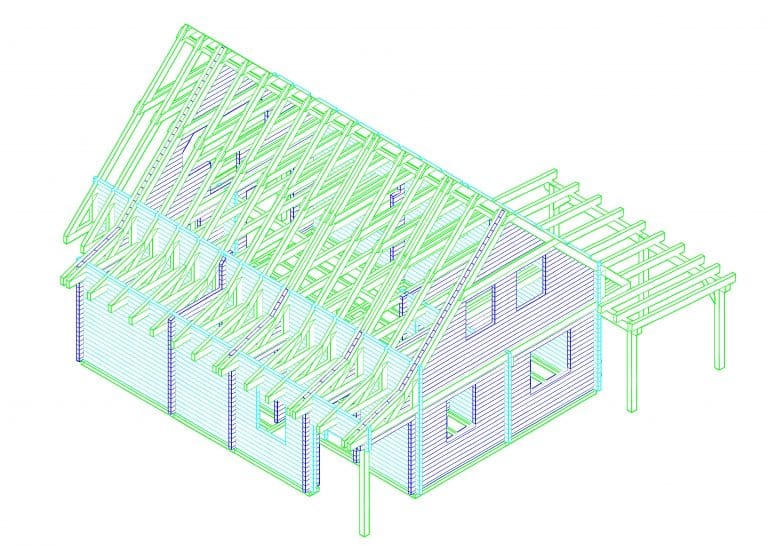
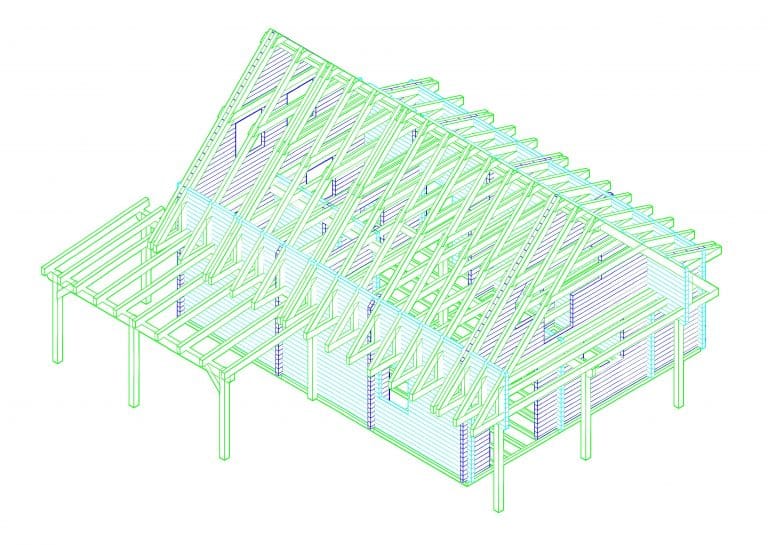
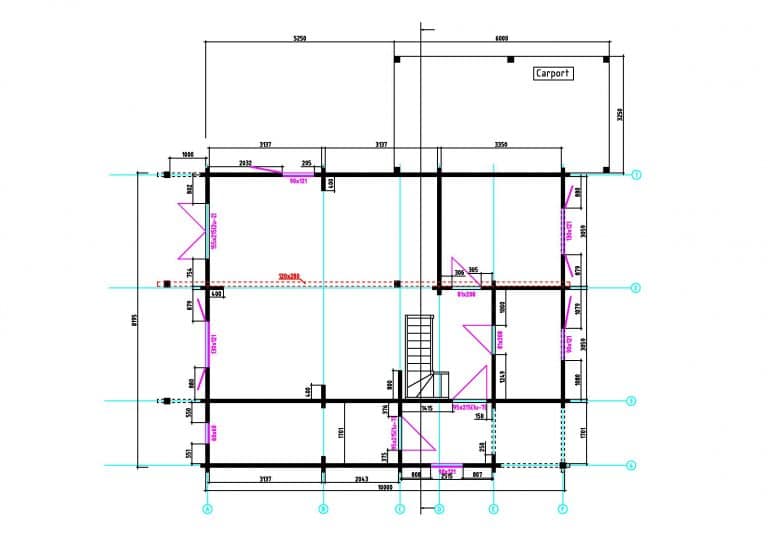
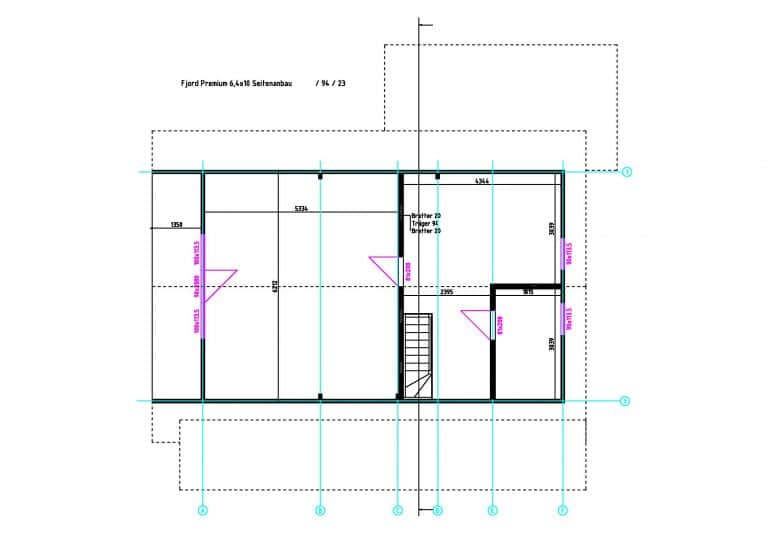
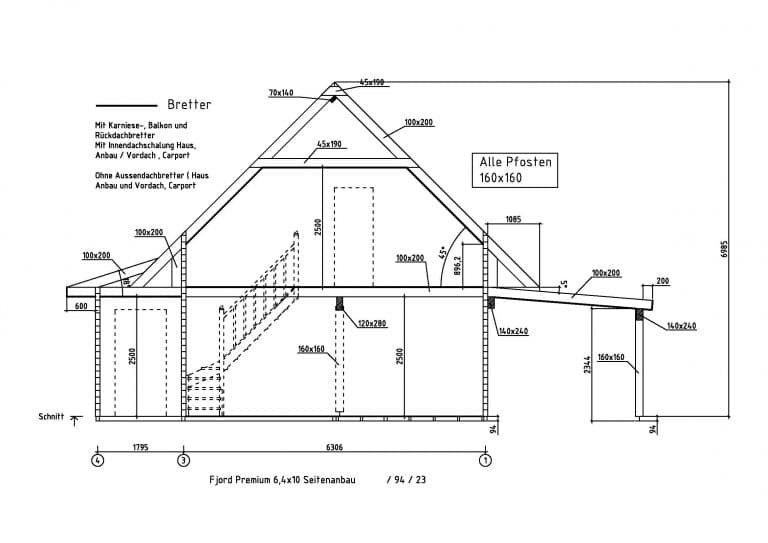
NOW NEW: The right wood protection for your log house!
From HK-Lasur to hard wax seal – we are happy to offer you the ideal coatings for your house. Just ask us!
Your request
27. July 2024 5:18
"*" indicates required fields


