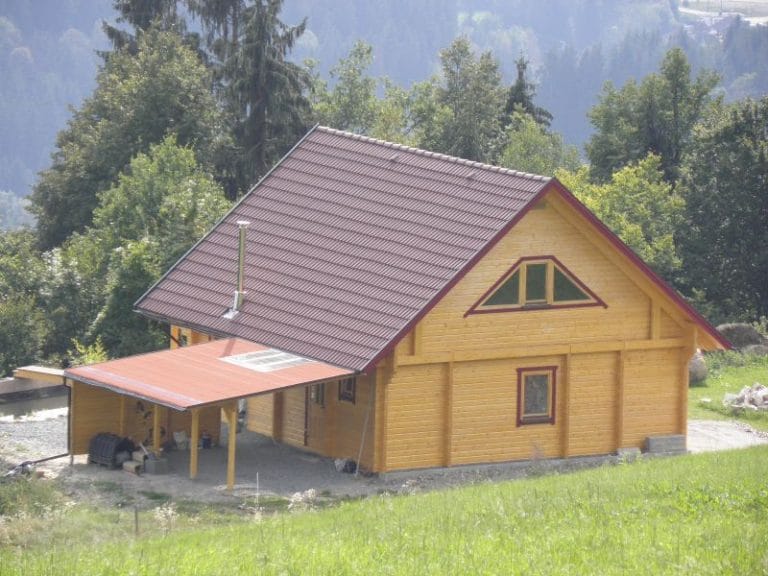Vacation home Rügen - spacious log house with large usable area
Prices
saver price
The prices quoted are cash prices and are inclusive of VAT. 19 % VAT. Assembly prices are optional, you can also order all houses without assembly. Decorations, roofing felt and assembly materials are not included in the kit price. Some of the houses shown here are custom-built and may differ from the respective standard model in terms of construction and appearance, depending on the design. Some of the log cabins shown are painted with colors that are not included in the scope of delivery and services. All dimensions are approximate and subject to change.
Technical data - Equipment
- 94 mm solid logs in 3-fold tongue & groove
- Roof insulation 180 mm + vapor barrier foil included
- approx. 130 m² floor space on two levels
- 18 x 84 Alignment timber under the walls
- Ground floor height below the ceiling beams: 2.50 m
- Ridge height: 6.70 m
- Internal roof formwork with 20 mm tongue & groove formwork
- Roof insulation 180 mm rock wool Rockwool WLG 035
- Four-panel door with insulating glass, fittings, 5-point locking system
- Entrance door with insulating glass, fittings, 5-point locking system
- Solid wood interior doors with fittings and lock, insulating glass windows suitable for residential buildings with 1.1 UG value in one-hand turn/tilt with fittings
- 1/4 spiral staircase with 1 banister
- Stable rafter roof (9 x 19.5 solid wood) with 40 degree roof pitch, suitable for tiled roofing
- 26 mm floor boarding in tongue & groove, plank support and floor insulation optionally available
Description
Our Rügen vacation home is a spacious log cabin that is characterized by many plus points and has really earned its great popularity. It has a spacious living area and innovative roof insulation. It is also equipped with premium windows and – with additional insulation – can therefore also be used as a residential building. The logs used in this timber house are 94 mm thick with a triple tongue and groove. It offers its new owners a usable area of approx. 130 m² on two levels, as the vacation home Rügen + has 1.5 storeys.
High-quality rock wool from Rockwool with WLG 035 is used for the roof and floor insulation, whereby this log cabin is not only perfect as a vacation home but – with an easily calculable and manageable additional outlay – is even suitable as a home for permanent habitation. It also has a beautiful four-panel door, as well as an entrance door with insulating glass and solid wood interior doors with both fittings and locks. All the windows installed are high-quality, residential-grade insulating glass windows that have both tilt and turn functions and are fitted with hardware. Individual dimensions and various changes to the interior fittings are of course also possible.
Photos - Exterior and interior - Floor plans
Quick inquiry Vacation home Rügen
Your request
27. July 2024 3:35
"*" indicates required fields




