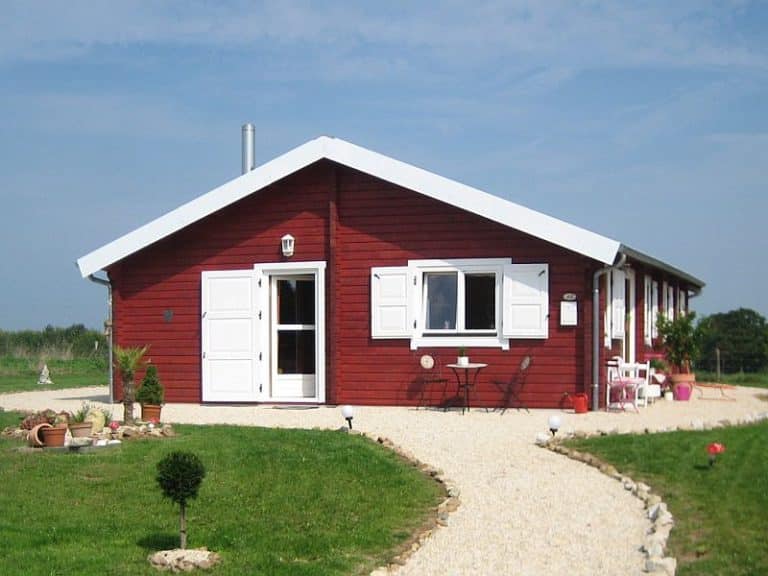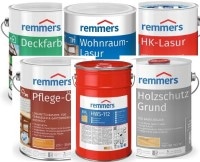Vacation home Normandy - ground floor bungalow
- 94 mm solid logs in triple tongue & groove
- 7.70 m x 10.87 m / 83.7 m² floor space
- Side wall height: approx. 2.34 m
- Ridge height: approx. 3.95 m
- 20 degree roof pitch
- 94 x 94 mm base frame under the walls
- 44 x 94 mm base frame under the floorboard
- 26 mm roof boarding with tongue & groove
- 26 mm floor boarding with tongue & groove
- Room layout, decorative moldings, solid wood interior doors with fittings and lock
- Double and entrance doors with 1.1 U.G. value and five-point locking system
- Residential wooden windows with 1.1 U.G. value and one-hand tilt and turn function
You will have to go through a planning application process for this house.
Please refer to the relevant information on our information sheet on the planning application procedure.
With a floor area of just under 84 m², it offers plenty of space for the whole family, which can be spread over several rooms thanks to the room layout.
The vacation bungalow is equipped with high-quality window elements suitable for residential use, and the exterior doors have a five-point locking system with a Scandinavian locking system. Additional insulation is not included with this variant, but can of course be offered by us as an option. Or take a look at the residential version of this house!
The prices quoted are cash prices and are inclusive of VAT. 19 % VAT. Assembly prices are optional, you can also order all houses without assembly. Decorations, roofing felt and assembly materials are not included in the kit price. Some of the houses shown here are custom-built and may differ from the respective standard model in terms of construction and appearance, depending on the design. Some of the log cabins shown are painted with colors that are not included in the scope of delivery and services. All dimensions are approximate and subject to change.
Transport is usually carried out with our 12-ton truck without unloading equipment. If a kit assembly is ordered, the assembly company will unload the kit. Access to the building site must be possible up to a maximum distance of 30 m. The transportation price is not included in the house price and depends on the distance of the delivery location.
Kit assembly includes erecting the house, installing windows and doors, laying the floor boards and fitting the external roof boarding.
Suitable wood protection is essential for a long service life. We recommend HK-Lasur from Remmers for external treatment. This thin-layer glaze offers optimum protection for the house and is available in various colors from specialist dealers. A varnish or thick-layer glaze will damage your log house!
In allotment gardens you do not need a complicated planning application procedure incl. Engineering services. Only the approval of the allotment garden board and the responsible district office is required. Of course, you have to adhere to very clear guidelines here, some of which vary from region to region. Please therefore take note of our information on the allotment garden law.
| Drawing/floor plan (PDF) | Kit price | Assembly |
|---|---|---|
| Vacation cottage Normandy | EUR 45,650.00 | EUR 6,900.00 |
Supervisor assembly on request
Individual dimensions and modifications, as well as various equipment features on request. Please also note our additional services, such as
insulation
,
roofing
and
gutters
.
NOW NEW: The right wood protection for your log house!
From HK-Lasur to hard wax seal – we are happy to offer you the ideal coatings for your house. Just ask us!
Your request
27. July 2024 3:40
"*" indicates required fields





