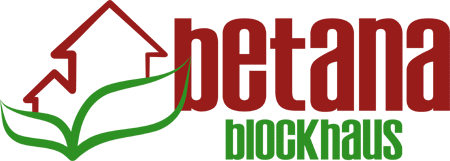Vacation home Narwik - individual wooden house
Vacation cottage Narwik
- 70 or 94 mm solid logs in double tongue & groove
- Vacation home 5.7 m x 10.50 m, floor area 60 m²
- 22 m² “Belle Etage”
- 2 roofs of different heights
- Ridge height: 3.50 m / 5.20 m
- Side wall height: 2.47 m / 4.10 m
- 1.50 m jamb height
- 112 x 94 mm base frame under the walls
- 44 x 94 mm base frame under the floorboard
- Solid wood interior doors
- Residential windows with insulating glazing and 1.1 U.G. value
- Exterior doors with 5-point locking system
You will have to go through a planning application process for this house.
Please refer to the relevant information on our information sheet on the planning application procedure.

| Drawing/floor plan (PDF) | Kit price | Assembly |
|---|---|---|
| Vacation home Narwik in 70 mm | EUR 27,820.00 | EUR 5,600.00 |
| Vacation home Narwik in 94 mm | EUR 35,620.00 | EUR 5,900.00 |
Individual dimensions and modifications, as well as various equipment features on request. Please also note our additional services, such as
Insulation of the walls
or
engineering services,
as well as information on transport and wood protection/color design .
The prices quoted are cash prices and are inclusive of VAT. 19 % VAT. Assembly prices are optional, you can also order all houses without assembly. Decorations, roofing felt and assembly materials are not included in the kit price. Some of the houses shown here are custom-built and may differ from the respective standard model in terms of construction and appearance, depending on the design. Some of the log cabins shown are painted with colors that are not included in the scope of delivery and services. All dimensions are approximate and subject to change.
Depending on the desired design/equipment and any additional material, transportation is carried out either with a 40-ton articulated truck with unloading crane or a 40-ton articulated truck without unloading device. The unloading device with a lifting capacity of at least 3 tons would then have to be provided by the client. The transportation costs are not included in the kit price and must be calculated individually.
Kit assembly includes erecting the house, installing windows and doors, laying the floor boards and fitting the external roof boarding. On request, we are happy to offer you a roof covering with high-quality bitumen shingles or a robust metal roof with a tiled look
Suitable wood protection is essential for a long service life. We recommend HK-Lasur from Remmers for external treatment. This thin-layer glaze offers optimum protection for the house and is available in various colors from specialist dealers. A varnish or thick-layer glaze will damage your log house!
In the land of laws and regulations, of course, you can’t put up a house like this “just like that”. You always need planning permission, and you can read about what is or may be required for this in our information on the planning application process.
The weekend house Narwik
The Narwik log house is a very individual wooden house made of 70 mm or alternatively 94 mm logs and exudes a very special charm with its two roofs of different heights. With a floor area of 60 square meters, its “Belle Etage” offers plenty of space and sufficient sleeping facilities for families of several people.
In addition to its unusual appearance, it impresses with its fittings, for example, window elements and external doors suitable for residential buildings are already included in the kit price. Thanks to its many customization options, this beautiful log cabin can be turned into a completely individual vacation home.
Your request
27. July 2024 5:35
"*" indicates required fields


