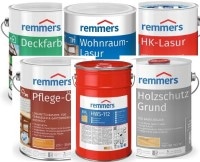Fjord special model 3
The fjord highlight: compact, individual & luxurious!
A compact masterpiece that impresses on 70 m² over two levels and leaves nothing to be desired. With its cleverly modified room layout and tailor-made adaptations, it sets new standards in modern living culture and stands out from standard solutions.
A spacious side extension, which runs the entire length of the house, not only adds a special visual accent, but also enriches the first floor with over 12 additional square meters of usable space.
This extension embodies flexibility and design intelligence and enables a sense of space that is rarely found on this scale.
You will have to go through a planning application process for this house.
Please refer to the relevant information on our information sheet on the planning application procedure.
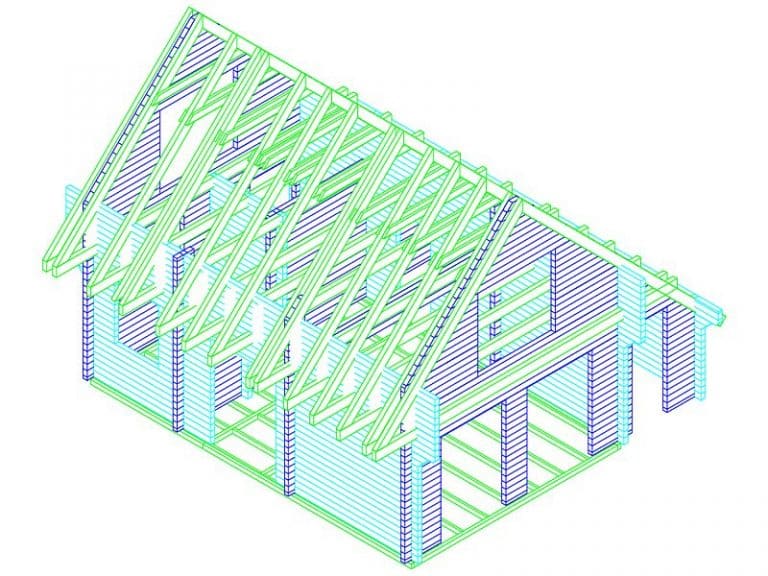
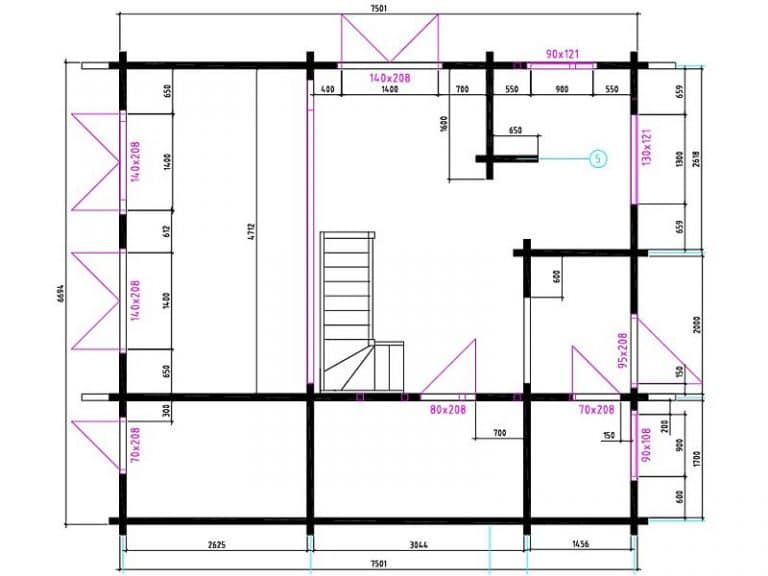
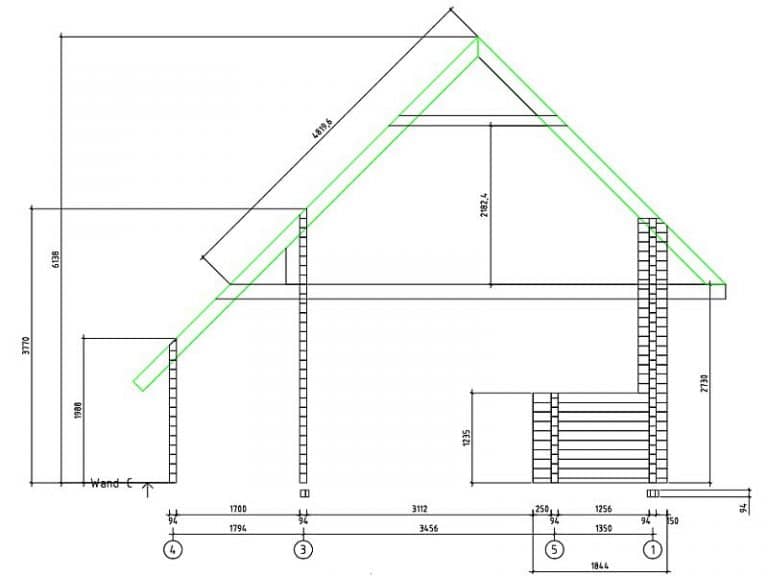
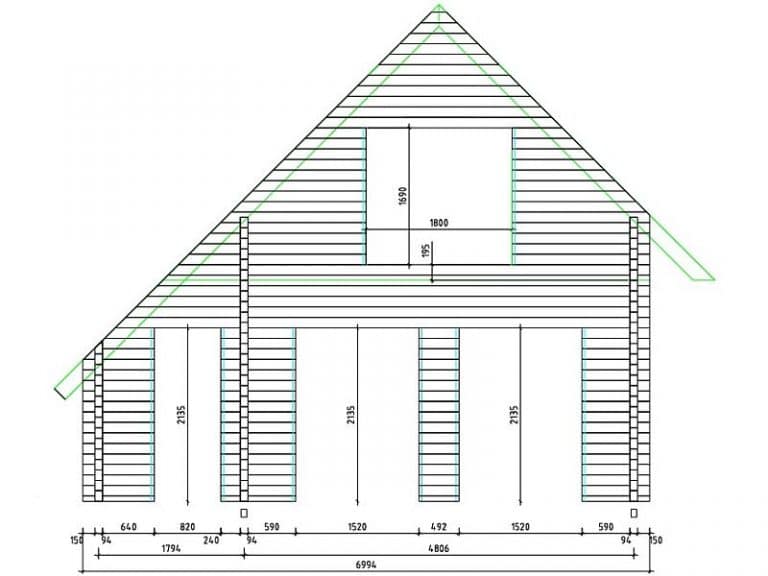
NOW NEW: The right wood protection for your log house!
From HK-Lasur to hard wax seal – we are happy to offer you the ideal coatings for your house. Just ask us!
Your request
27. July 2024 5:35
"*" indicates required fields


