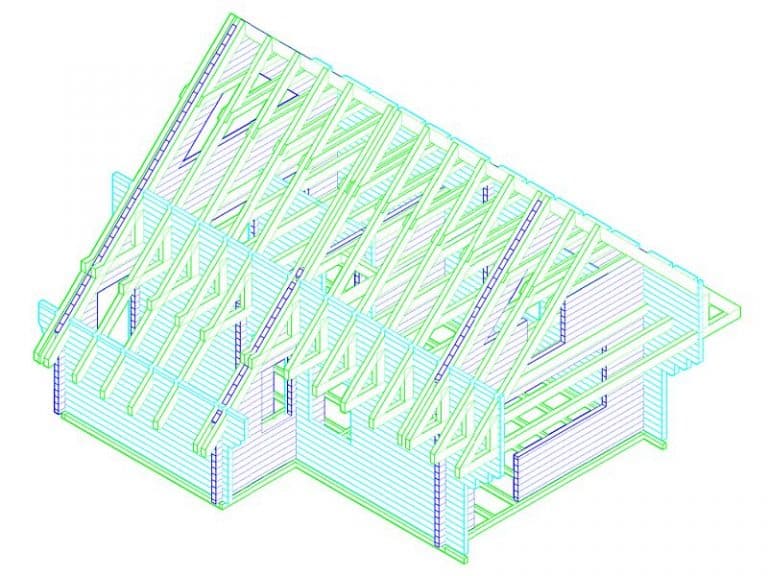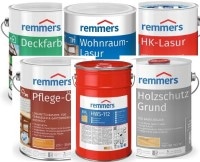Fjord special model 2
Discover the small Fjord House, which despite its compact size of 70 m² of floor space extends over two levels, as a true masterpiece of space utilization. This exclusive model has been optimized with a covered and elegantly designed room layout on the first floor and redefines modern living comfort.
But that’s not all: to further maximize the living space and meet the needs of discerning homeowners, the usable area has been skilfully extended with a stylish side extension. This innovative design not only provides more space, but also blends seamlessly into the existing architectural concept.
You will have to go through a planning application process for this house.
Please refer to the relevant information on our information sheet on the planning application procedure.
Optimized luxury in a compact space: The Fjord Juwel!
The small Fjord house is the perfect proof that luxury and functionality are not mutually exclusive, but can merge in harmonious symbiosis. Experience a unique living environment that effortlessly combines aesthetics, comfort and space optimization – ideal for anyone who doesn’t want to compromise!




NOW NEW: The right wood protection for your log house!
From HK-Lasur to hard wax seal – we are happy to offer you the ideal coatings for your house. Just ask us!
Your request
27. July 2024 5:35
"*" indicates required fields




