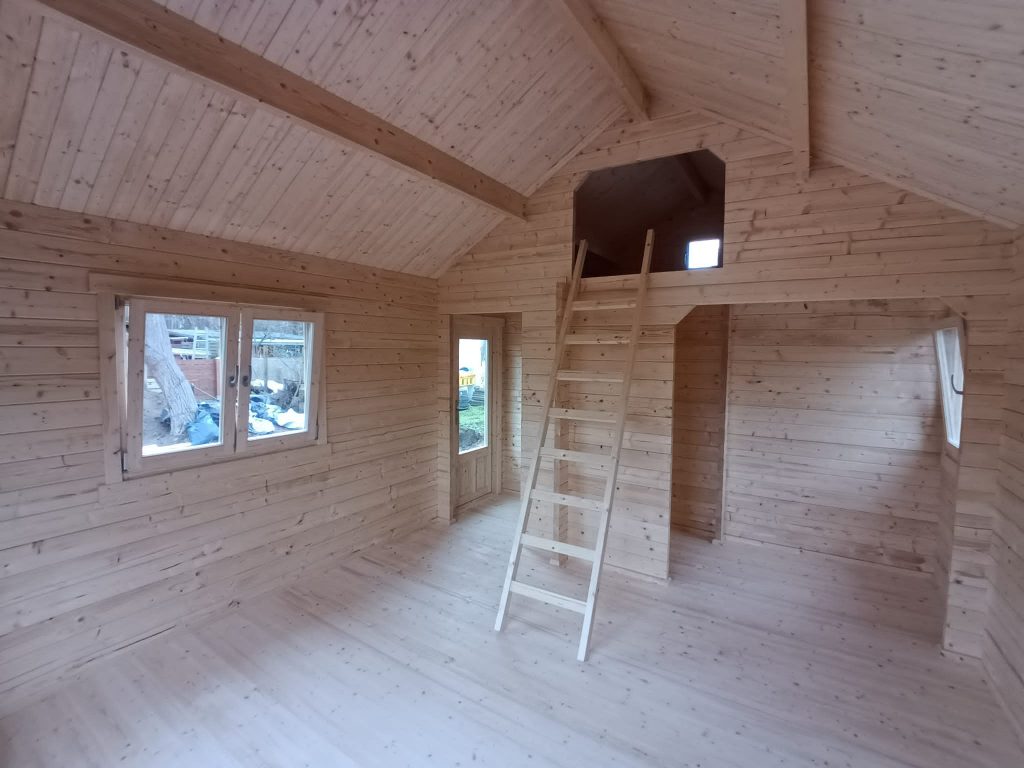What is a sleeping loft house?
A sleeping loft house is a type of house that offers an open sleeping area on a higher floor. This concept originated in Scandinavia and is also known as a loft house or mezzanine house. Here are some of the advantages and features of a sleeping loft house:
More living space: The open space under the sleeping area can be used for living purposes, creating more space in the house.
Aesthetically pleasing: Sleeping loft houses have a unique architecture and an aesthetically pleasing design that makes the room appear larger and more spacious.
Better air circulation: The higher sleeping area allows air to circulate better, which contributes to better ventilation of the house.
More privacy: The sleeping area is separated from the rest of the house due to its elevated position, which offers more privacy and a feeling of seclusion.
Cost-efficient: Sleeping loft homes can be more cost-efficient than conventional homes because they take up less space and therefore require fewer materials and labor costs.
Flexible: sleeping loft houses can be extended or redesigned as required. For example, you can convert the open first floor into an office area, a studio or an additional bedroom.
Cozy: The sleeping area in a loft house is often a cozy place that conveys a feeling of security and comfort due to the proximity to the roof and the lower ceiling height.
In summary, loft houses offer many advantages such as more living space, better air circulation, more privacy and cost efficiency. They are flexible and can be adapted to suit your needs, and their unique architectural style and cozy sleeping area create a pleasant living experience.



